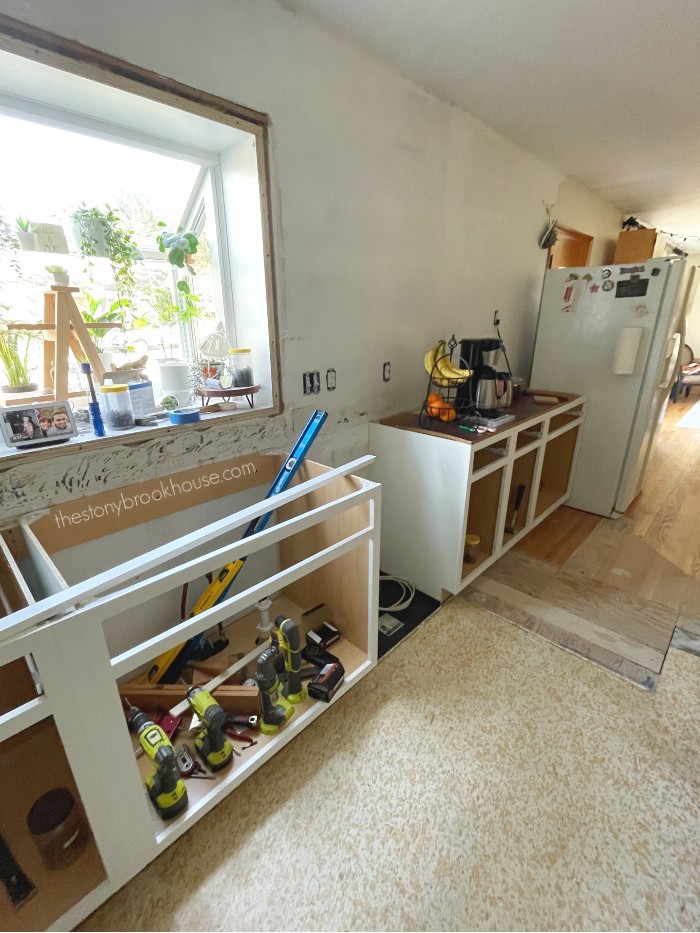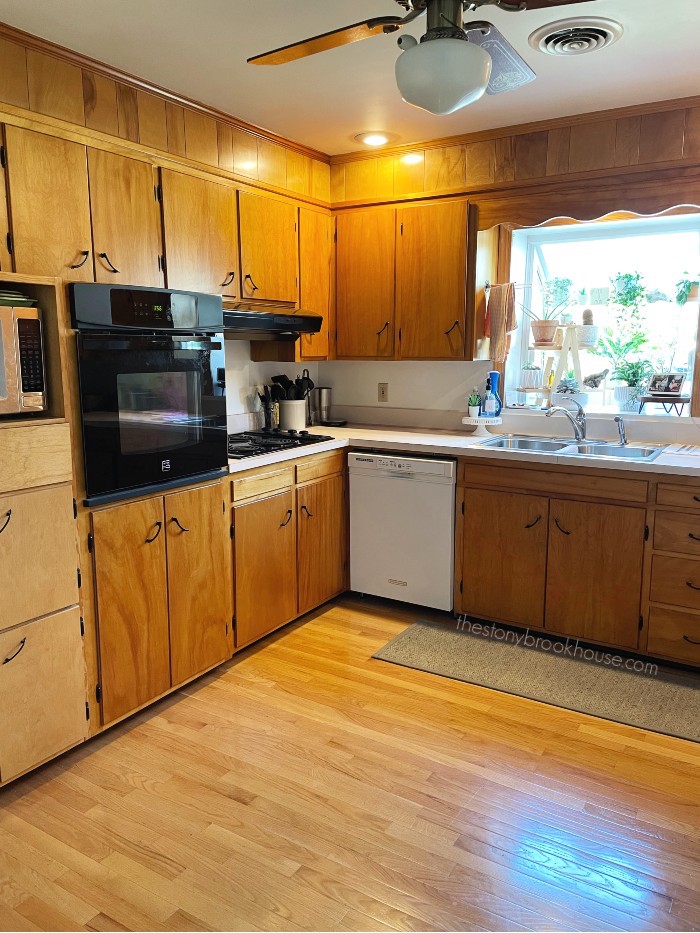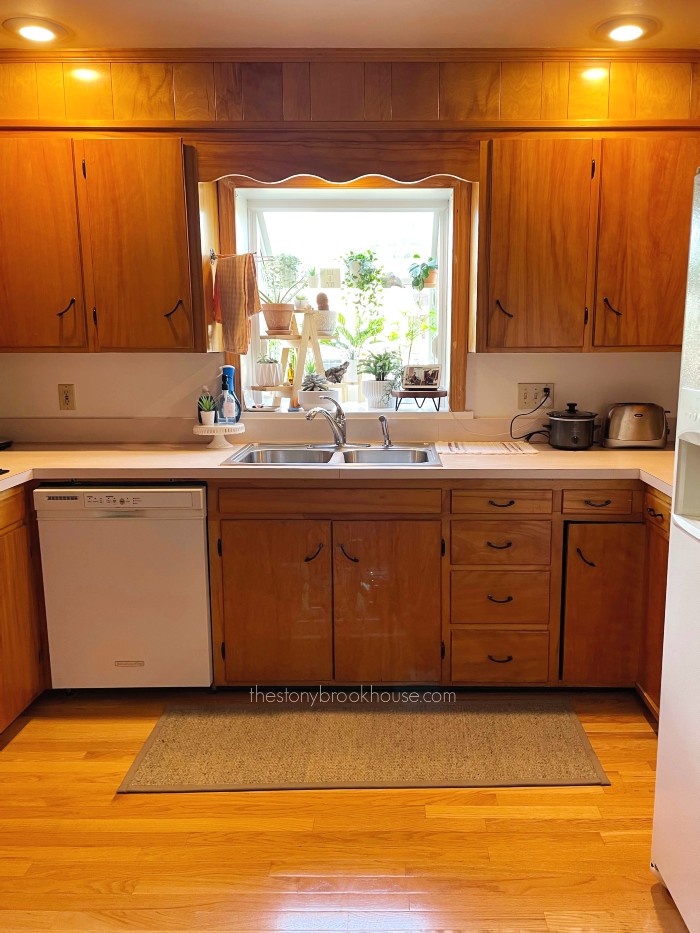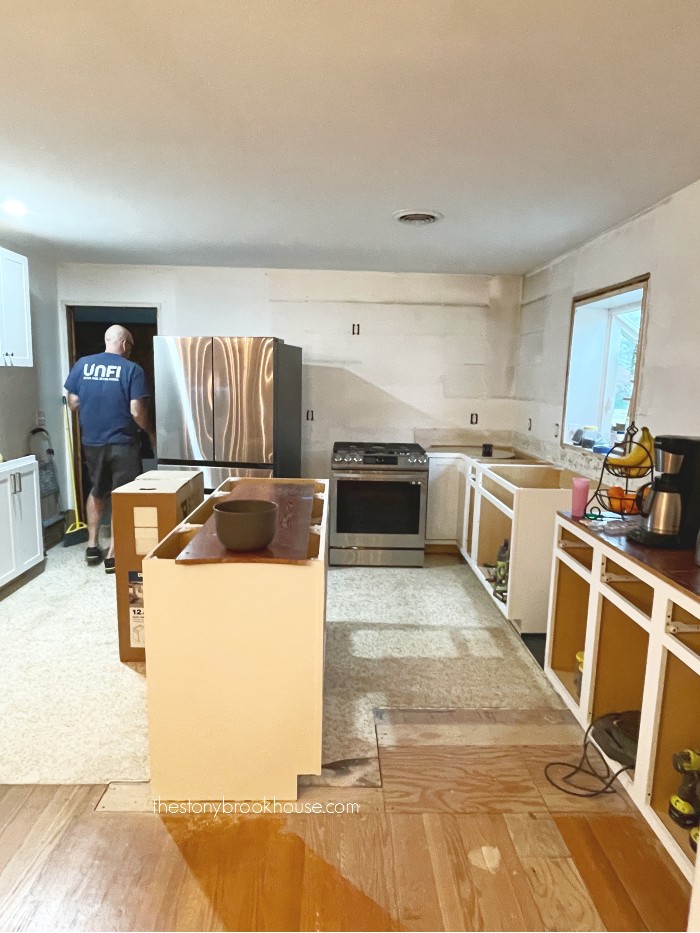*This post contains some affiliate links. Please see my full Disclosure Statement.
It's been so amazing to see our vision actually happening!! (Click Kitchen Plans to see our vision.)
The last post on our kitchen was all about demoing the floor and cabinets. Then we removed the wall to make it all completely open. Kitchen Demo Post
In this post, we installed wall cabinets for our buffet bar, base cabinets, and built the island.
This is where we started. This wall is going to have upper wall cabinets and lower wall cabinets. (I'll explain in a bit.)
We cleared everything out to first work on the electric. Hubby installed more outlets and light switches.
It was important to keep that walk way as open as possible. There wouldn't be space to put in regular base cabinets, so we decided to install wall cabinets on the bottom.
We built a base for the wall cabinets to sit on and made sure that the counter would match the height of the rest of the base cabinets.
I LOVE it!! We had an extra piece of wood to work as a counter for now.
We also decided to use champagne hardware. It might be a bit trendy, but hubby and I like the way it doesn't stand out and demand attention. These are the knobs and pulls we purchased on Amazon. Knobs and Pulls.
Now for the base cabinets. We started in the corner with the lazy susan. Let me just tell you installing base cabinets are not for the faint of heart!
That lazy susan, literally took us all afternoon. It was frameless, which means we had to stabilize the unit in every direction. You have to make sure it is level on top (both ways), side and front. We had shims all over the place. The floor isn't level, the walls aren't square. Whew! What a job!
Then we installed a 12 inch cabinet. The sink cabinet needed to be centered on the window, so we added a spacer between it and the 12 inch cabinet.
After the sink cabinet we left room for our 24 inch dishwasher, then added 2- 18 inch cabinets and a 30 inch cabinet.
I was so naive when it came to installing these base cabinets. I thought you just put them in place and screwed them in. Oh no.... there is sooo much more to it. We watched a few YouTube videos, which I highly suggest you do before installing your own cabinets. We took our time leveling each cabinet.
But we had a HUGE compliment from our countertop installer. (Yes, they are already installed. I'm just a little slow here...) He said, "The contractor that installed your cabinets did a great job leveling them". I told him that me and my husband did it. He was shocked and impressed. 😊 It was a proud moment.
In the meantime, our appliances arrive! Yay! But now, back to the base cabinets. Here we are building a base for our island. We measured all the things before deciding where that island would go.
How many inches from the sink, making sure the dishwasher can fully open and someone get by. We allowed 43 inches.
How many inches from the fridge with the doors open?(40 inches)
How many inches from the buffet bar? (46 inches) Making sure that there was enough room to pass by easily with someone sitting on a barstool.
There's a lot to think of! So that's where we built the island base. The blocks of 2x4 sit inside each cabinet and we secured each cabinet to them. Of course, that was after we attached the cabinets to each other.
The island has an 18 inch cabinet, a 27 inch cabinet and another 18 inch cabinet. Here's hubby connecting them. He did such a wonderful job! 😍
I love my kitchen! It doesn't look like much now....
Let's remember where we started...
And now.... 💕💕💕 What a difference!! With soooo much more to come!!
Thanks for reading!
Blessings,
Lori
Here's all the start to finish progress we've made in the kitchen!
1960 Kitchen Remodel Plans
Kitchen Cabinets Going In
More Kitchen Demo
Kitchen Update - Ceiling Paint
Building A Shiplap Island
Why I Chose Quartz Counters
Where To Put the Microwave?
Building A Stove Hood
Fridge Enclosure
Kitchen Tile Backsplash
Bakeware Organizer
How We Built All These Drawers
Installing Open Shelves On Tile Walls
Installing LED Undercabinet Lights - No Soldering

















Lori You & Mikevare amazing ,Love your idea's looks Great Proud of you for All the hard work & when done you have AWSOMEMOoRIES❤️❤️❤️🙏🙏🙏💕💕💕
ReplyDeleteThanks so much!!
DeleteWhy would you get rid of those cabinets? We just bought a 1960s house n it has these identical cabinets, even with the slanted same handles.... the wood is so superior to any new cabinets you could buy. I'm going to just refurbish the wood with a new stain...
ReplyDeleteWell, the old cabinets were built on site and wouldn't work with our new kitchen configuration. So, they weren't reusable. I will agree with you that the wood was very solid on those cabinets. So solid that we used them to make drawers in our new cabinets. We love repurposing as much as we can! I'm so happy that you love your cabinets and are staining them! I 'd love to see!
Delete