Yes! We are finally starting the kitchen! I am so thrilled!
If you remember waaayyy back when we first moved in, I showed you our house plans. You can take a look, here at Brick House Plans. We've done so much already!!
Let's zoom in on the kitchen. We've already removed one wall and the closet by the front door. We decided to keep the doorway from the kitchen to the study. (Which we now call our office. It will be more like a mudroom/office eventually.)
Now that we've lived here over a year, we really liked the quick easy access to the kitchen from the office. Sometimes you just need to live in a space to see the best way to use it. We've already taken the door off and used it in the laundry room.
Let take a look at this 1960 kitchen we've been living in for the past 20 months. It's something! 😳
This is the wall we are going to demo, to give it an open concept. You can also see where the closet was.
The fridge is on the other side of the wall.
I can't wait to take out that wall!
The first part of this remodel is putting cabinets on the coffee bar wall. That way we can fill up those cabinets while we demo the rest.
Then the microwave cabinet. (I actually removed it the other day 😁) You can tell that cabinet is not like the rest. It seems they added that to the existing kitchen.
Here is the oven/cooktop wall and then the sink wall. We will be taking out all of the cabinets.
I will be so glad to be rid of the orange wood cabinets. So, now that you can see what we're dealing with... now it's time for the FUN part! The NEW kitchen design!!
This new open layout is going to be fantastic! This simple rendering gives you an idea of what I'm thinking. It's not exact, but pretty close. 😍
What a difference, right? I used a design tool from an online cabinet website to create a custom kitchen. It turned out pretty good.
With this software, I could only figure out how to add a door. And don't worry, the island will have a counter overhang for the barstools. I'm still not sure what kind of stove vent we'll be doing, but this looked kind of cool.
I placed cabinets on the coffee bar wall. They are wall cabinets, so they will only be about 12" deep. This will give plenty of room to walk through the kitchen.
The sink will stay in the same place in front of the window. The dishwasher is moving to the right side of the sink.
Those cabinets stacked are an idea of what I want to do. Our microwave will be in that space somehow and cabinets above it to the ceiling.
At first, I wasn't going to put any upper cabinets on either side of the stove vent, but I think I will. The sink wall will have shelves, something like this.
I'm really hoping that we will be done before thanksgiving. We'll see!
If you want to be sure to see all the changes we are doing, be sure to follow along on Instagram and subscribe to receive emails.
(Update!!) Our kitchen is finished! (except for the floors) Here's the links to see all the progress!
1960 Kitchen Remodel Plans
Kitchen Cabinets Going In
More Kitchen Demo
Kitchen Update - Ceiling Paint
Building A Shiplap Island
Why I Chose Quartz Counters
Where To Put the Microwave?
Building A Stove Hood
Fridge Enclosure
Kitchen Tile Backsplash
Bakeware Organizer
How We Built All These Drawers
Installing Open Shelves On Tile Walls
Installing LED Undercabinet Lights - No Soldering
Blessings,
Lori


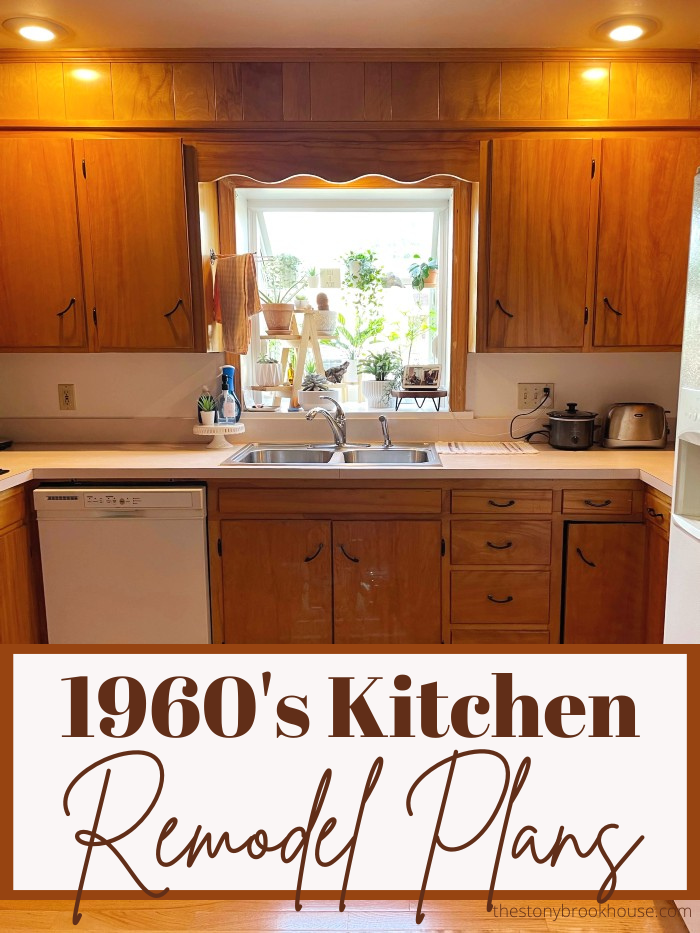

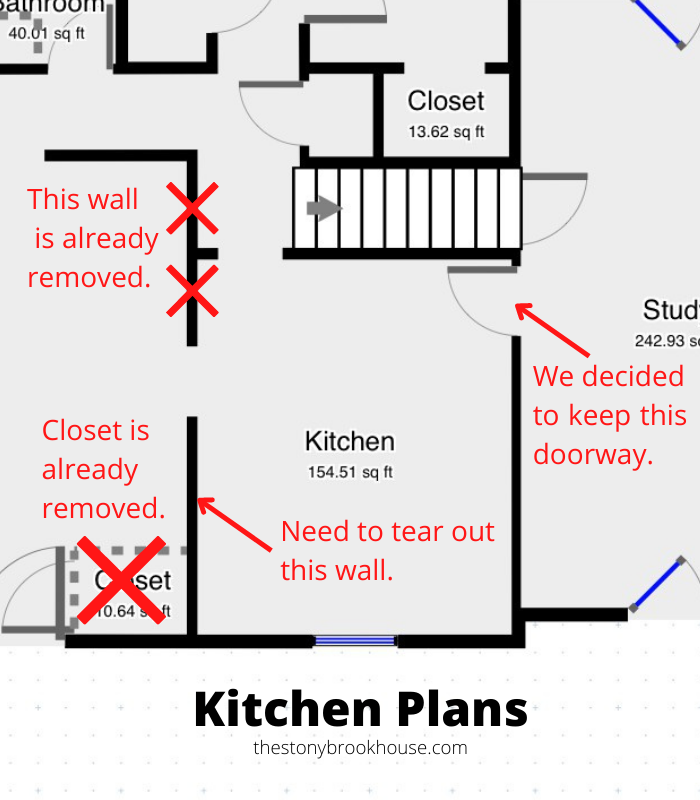

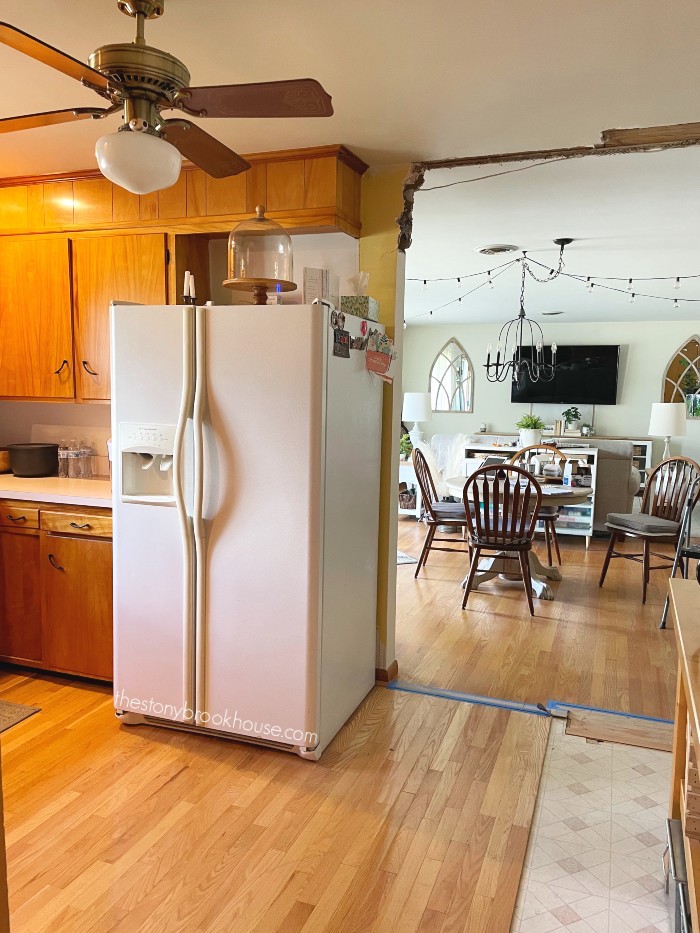
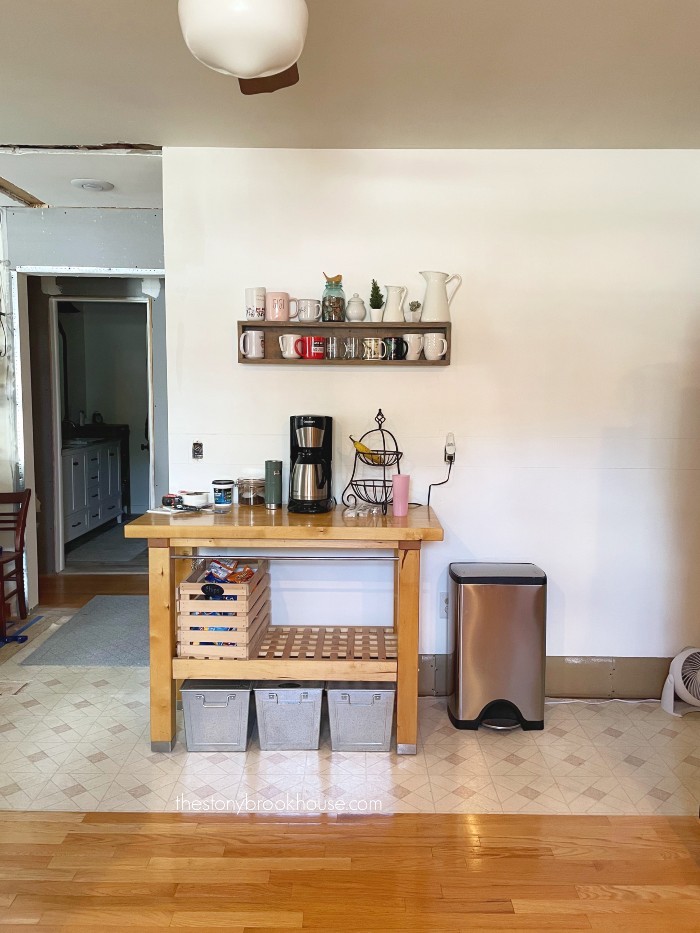


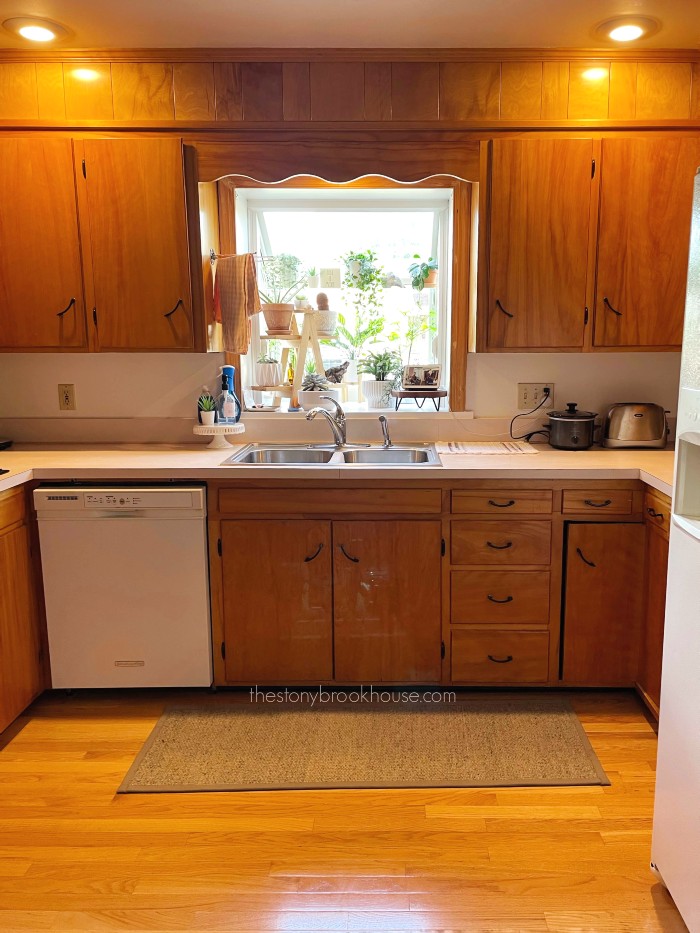
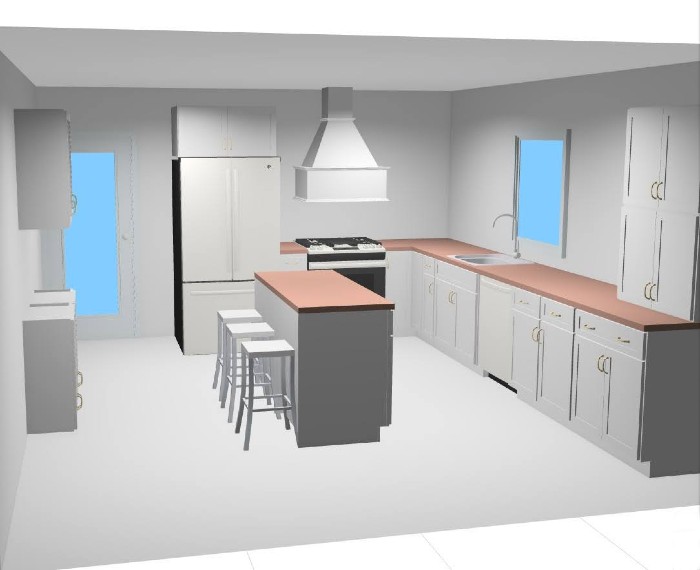


Nice plan -do you have a pantry? My mother's home had the same hardware.
ReplyDeleteNot right now, unfortunately... We'll make due. Once we start working in the office/mudroom, I have plans to use a large bookcase with doors as a pantry.
DeleteHi Lori,
ReplyDeleteWhat will you be doing with your old cabinets? I'm wondering about possibly turning them into giant planters.... I could use 8 of them..... Otherwise I'm thinking about turning some of my old windows into planters-- but your cabinets are already boxes! : ) Maybe you're putting them in your basement or something....
We plan to use the cabinets in the garage. But that's a great idea for planter boxes. Hope you find some you can use!
DeleteThis comment has been removed by a blog administrator.
ReplyDeleteHow do you know the walk you removed was not a load bearing wall?
ReplyDeleteWell, because we have access to the attic and knowing the direction of the trusses and seeing everything, we were able to determine that that wall was not load bearing.
ReplyDeleteit's a nice plan
ReplyDeleteEvery kitchen remodel should focus on both style and functionality—this one nailed it!
ReplyDeleteThank you!
DeleteI have the exact same kitchen layout thank you for the update
ReplyDeleteYeppers! We still love our new kitchen! It's hard to believe it's been a couple of years... :)
Delete