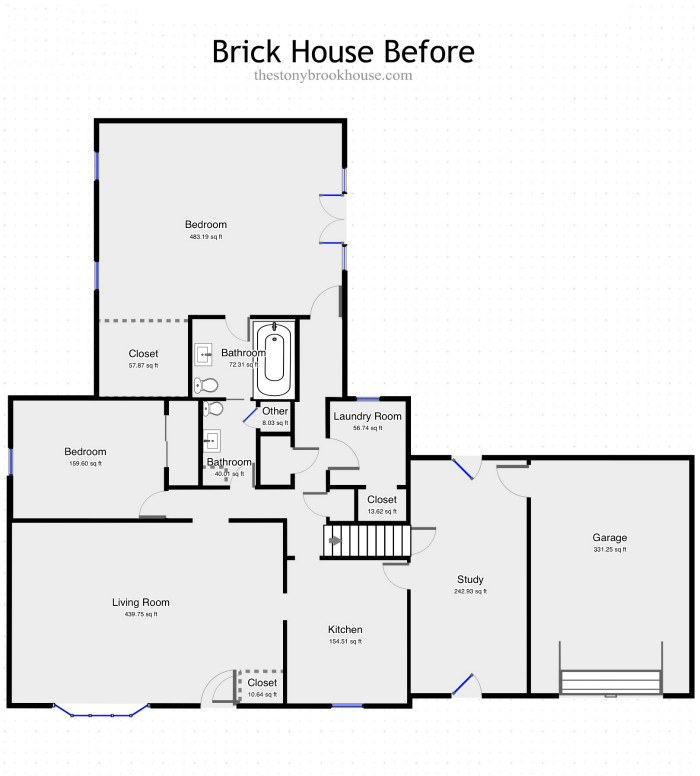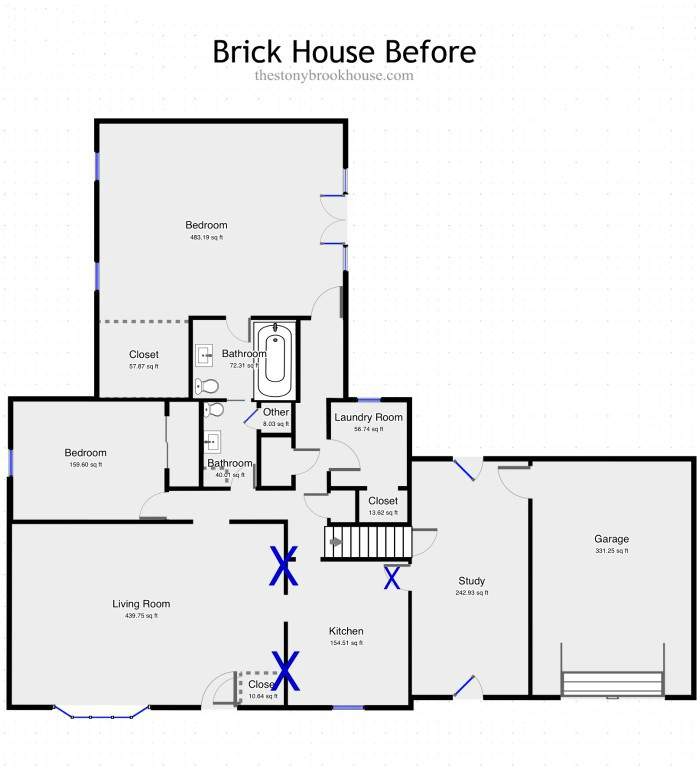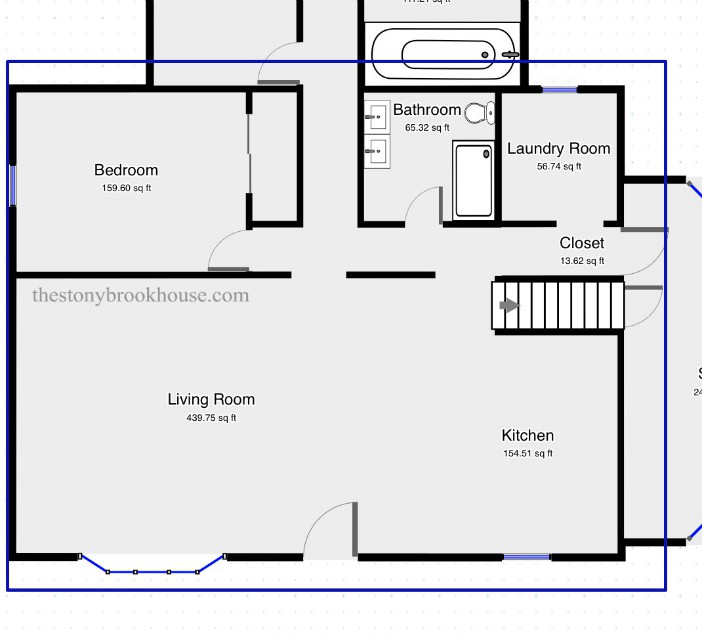We are so excited to get started on these plans... It just seems one thing or another needs our attention first. Plus we are hoping to meet with a contractor to go over our DIY ideas and see if we can actually do what we want.
A couple of things are already in motion to get done, that basically have nothing to do with the interior of the house.
- 6 trees are going to be taken down in our front yard.
- A new roof.
- Garage door is getting replace.
I will do a post on each one of those explaining 'all of the things', in the future.
But what we are most excited about are the changes we want to do on the inside of the brick house.
Here is the brick house plans as it is right now.
I used an app called Magic Plan. It was pretty easy to use.
The plan I'm going to explain to you is our "hope" plan. We are hoping this is a workable plan, but we'll see.
Right now we have a 2 bedroom, 2 bath house. We are hoping to turn it into a 3 bedroom, 2 bath without adding any square footage. If you look, you can see the master bedroom that was added to the house is massive! Way too big for us. We've had a huge master bedroom and we didn't entertain in it. We just slept there, so we definitely don't need all that space!
First things first, we need bathrooms! The present state of our bathrooms is not going to work, so that is first on our priority list.
Here's the plan.... first we need to open up a new access to the house from the study (office).
Before:
After:
We are going to go through the laundry room closet and the hall closet. The laundry room has a pocket door into that closet right now. We may open that whole wall up, we aren't sure at this point. Then we will close off the wall where the laundry door opens into the hallway.
Next, start moving the bathrooms.
Before:
After:
The bathrooms will be made over of course, and move over into the hallway. Yes, this is a HUGE makeover. We will do one bathroom at a time.
The next phase will be adding a 3rd bedroom.
Before:
After:
The plan is to create a new hallway leading to the new 3rd bedroom and our master bedroom. Then create a new master closet.
Lastly, will be a complete kitchen remodel. Yay!!
Before:
After:
The plan is to remove the walls between the living room and kitchen, then close off the doorway into the study(office). This will open up the space so much and will allow for more cabinets in the kitchen.
Here is a Before and After of the plans. I'm so excited!!!!
Before:
After:
Can you see it? Of course, nothing is set in stone... I cannot tell you how excited we are to get started! Hopefully soon!!!
Blessings!















Yes, I can see it! I LOVE it! I can't wait to see how it all comes together.
ReplyDelete~Adrienne~
Yay!! Praying we can get started soon!!
DeleteVery nice! So you will still have 2 bathrooms back to back, but separated by a wall instead of a door. : )
ReplyDeleteThanks so much, Liberty! Yes! I need that wall!! :)
DeleteHow exciting! Your plans improve the flow of the house so much! Looking forward to following along!
ReplyDeleteHi Donna! Thank you! We are so excited to see how it's all going to look. Now to just get moving on it!!
Delete